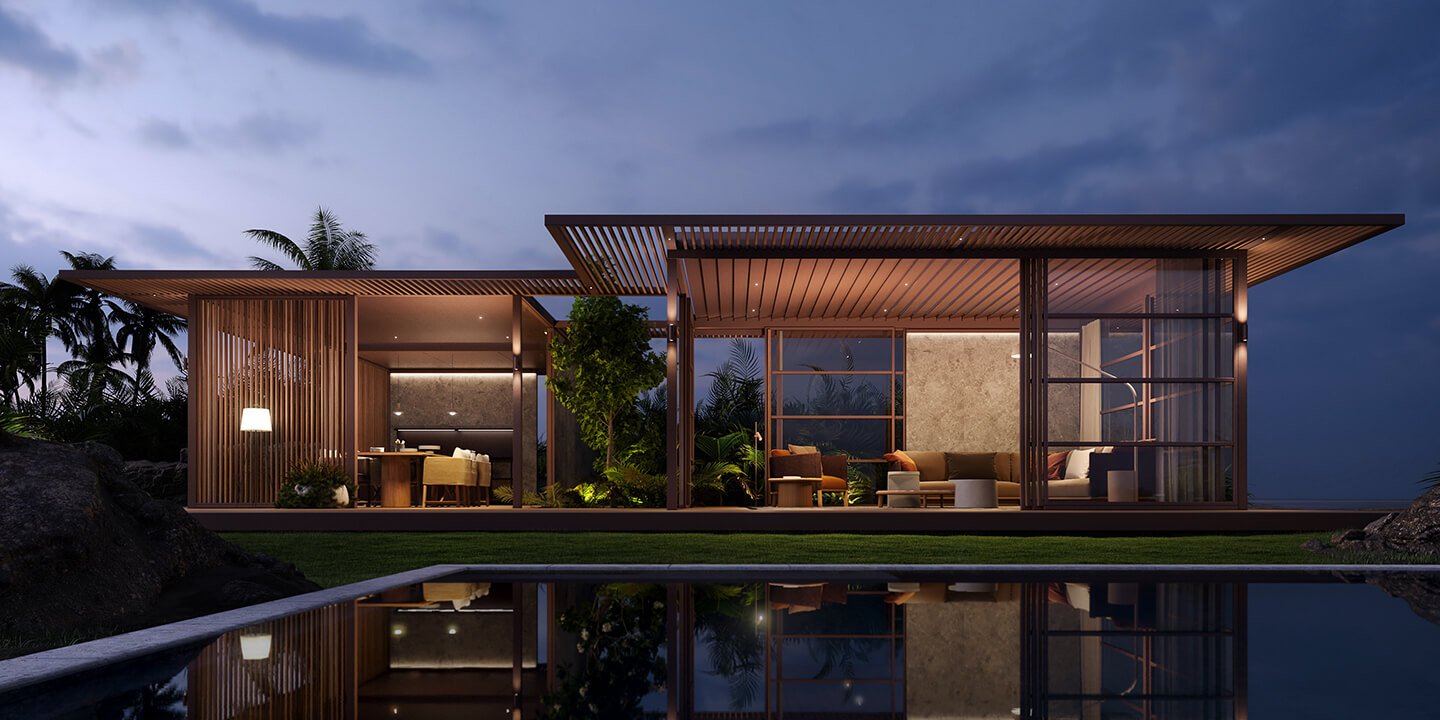
Pavilion H
Coziness outdoors
The objective behind the design of this range of pavilions was to further align the system with architecture. Tools have been developed to integrate the range within an architectural context in order to create open, free-flowing spaces through the introduction of elements such as luminosity, transparency and structural lightness and integrate them more effectively with different types of use and environments. The Pavilion H series consists of a streamlined aluminium structure, with a number of options to select from with regard to ceilings: waterproof, polycarbonate, venetian, electric bioclimatic, aluminium, wood, etc.; side panels: sliding panels in fabric, wood and aluminium, or fixed panels with shelves, aluminium or wooden adjustable blinds, stone and glass side panels and curtains, among others. The Pavilion H range also includes various models of spotlights for lighting.
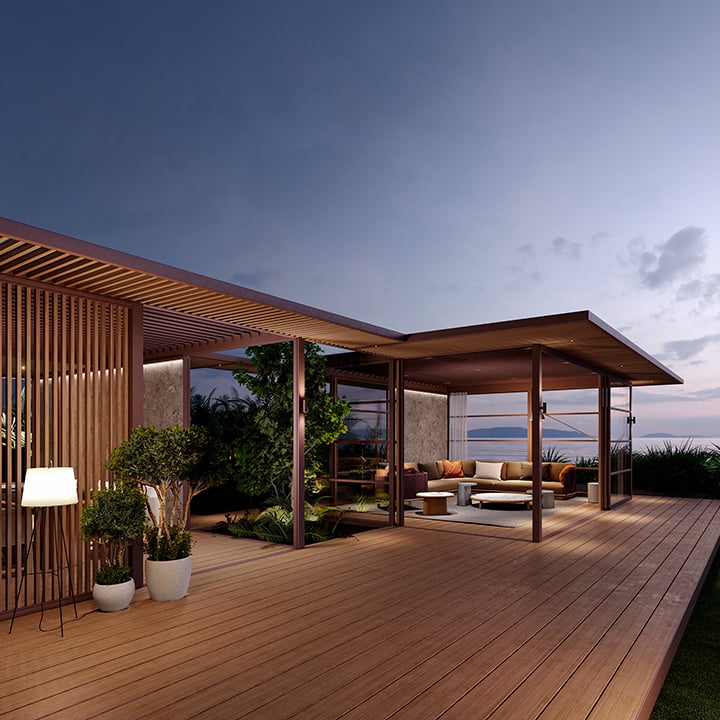
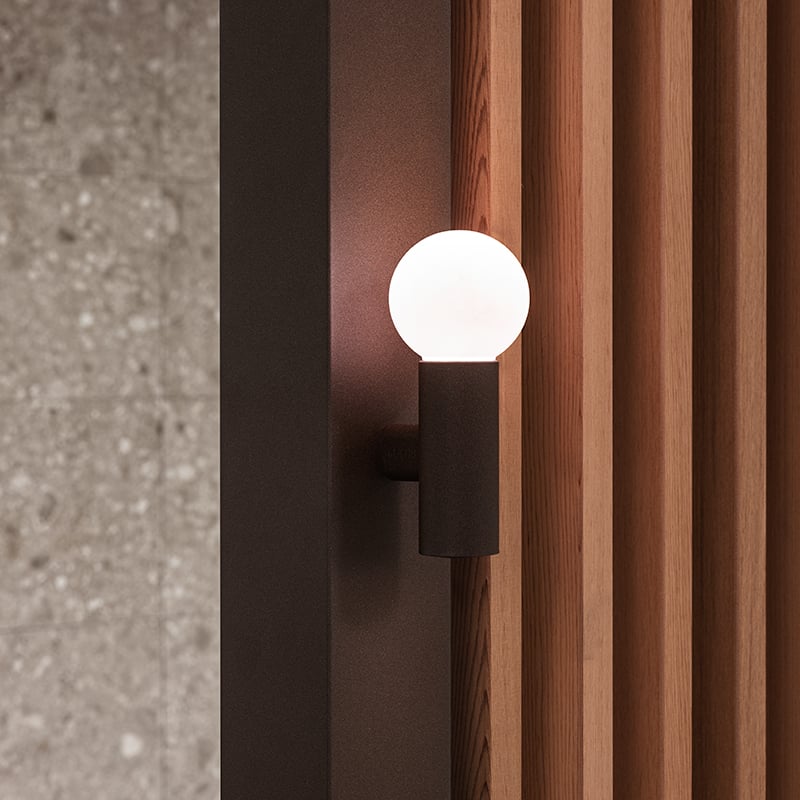
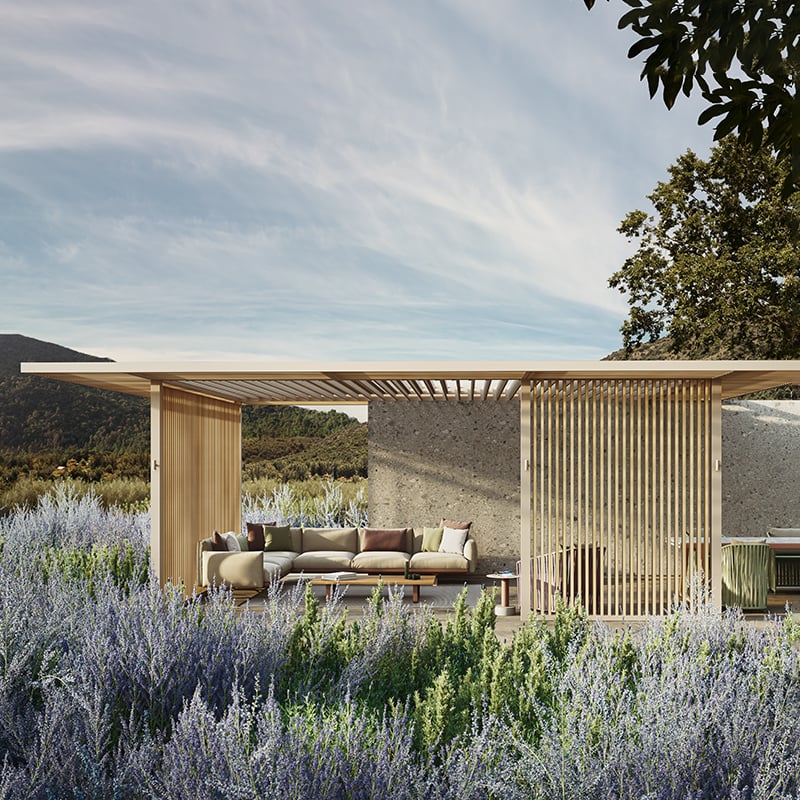
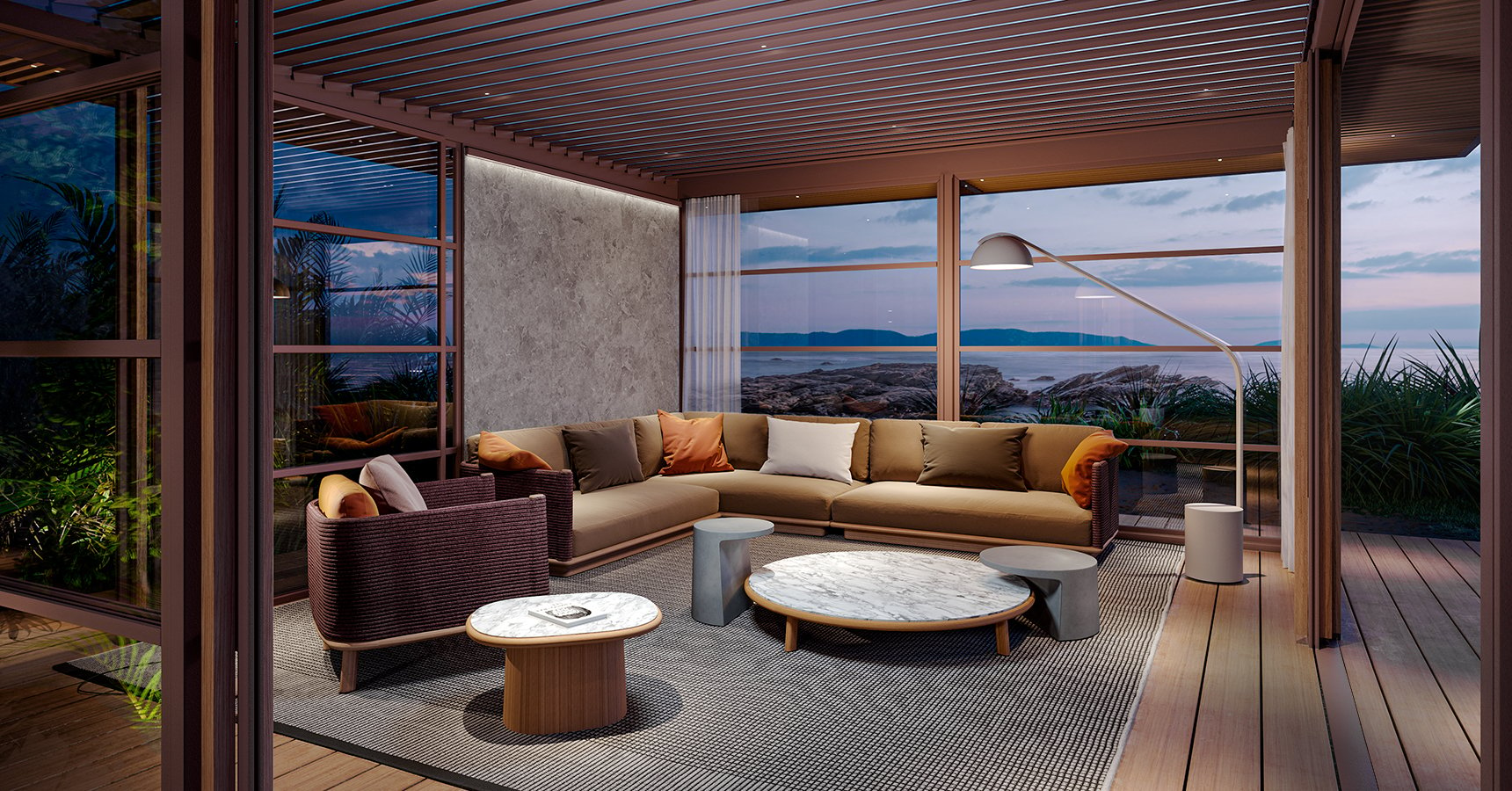
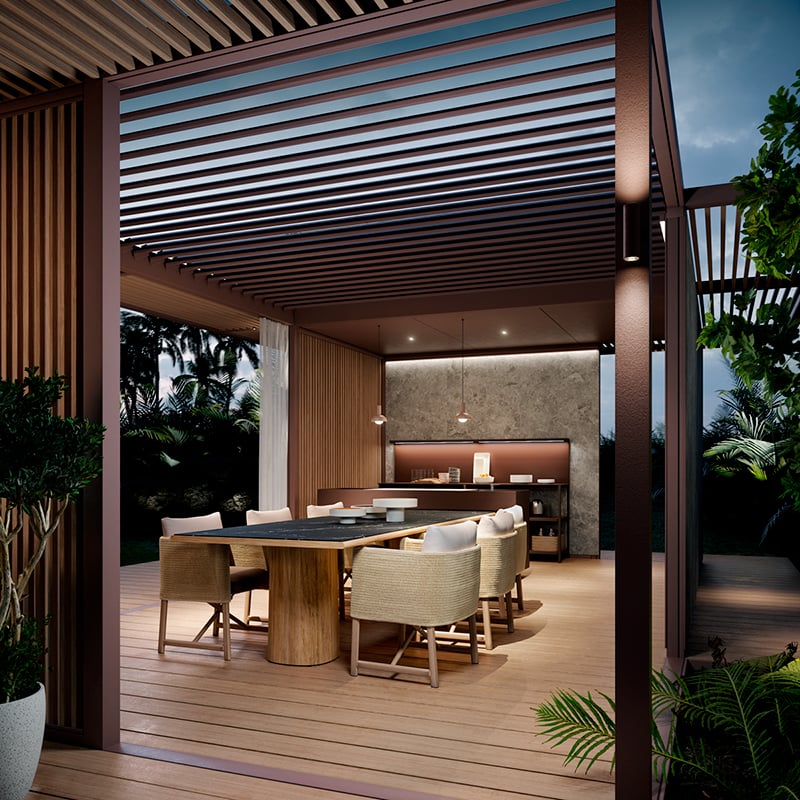
Other elements available: power socket, TV stand and floor. Customers are able to configure their own space with a choice of more than 30 aluminium colours and more than 50 fabric options on offer in the Terrain Fabrics and Parallels collections.

