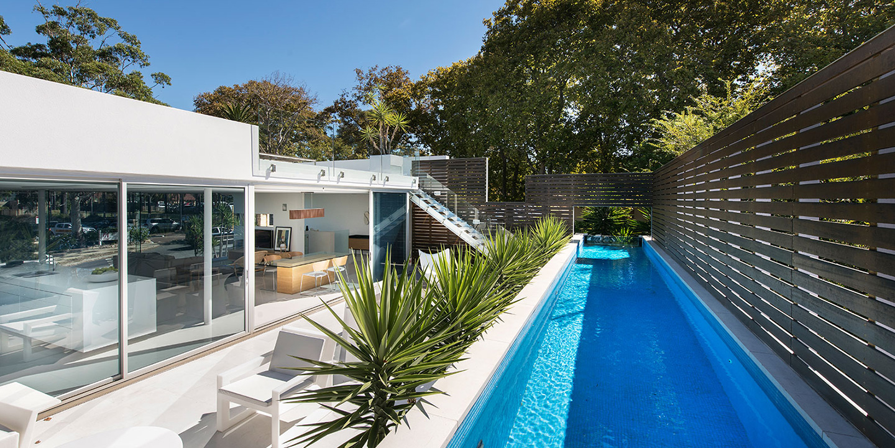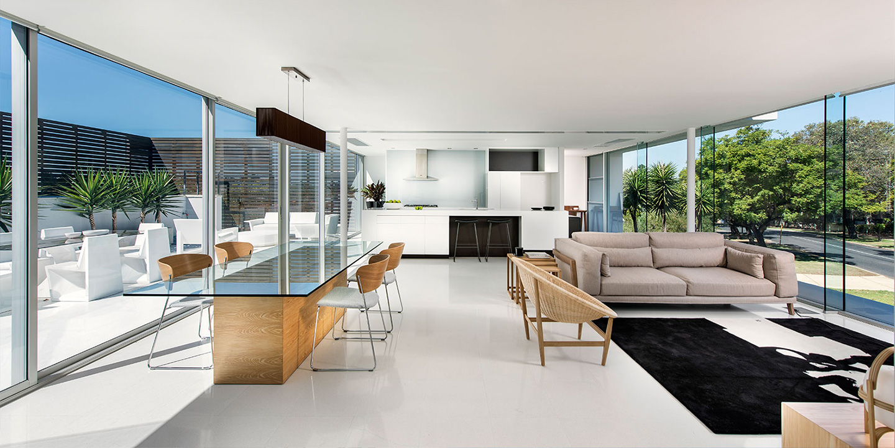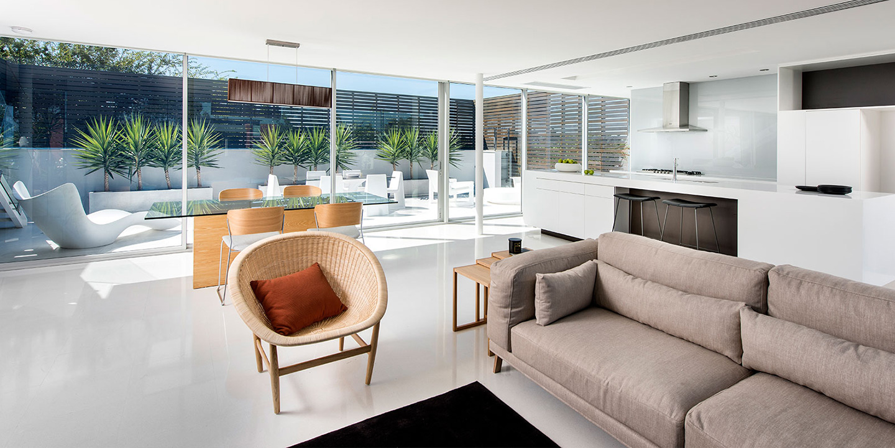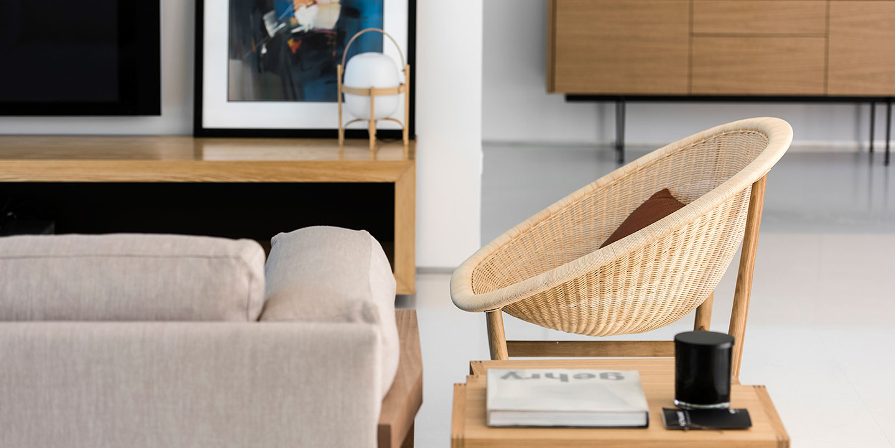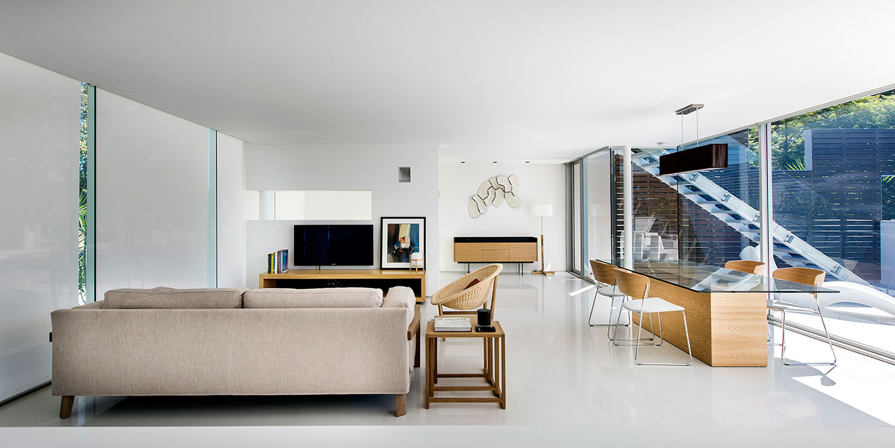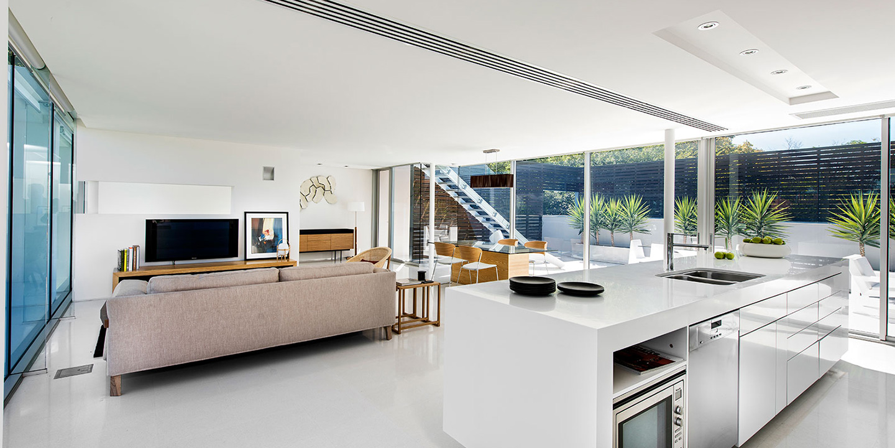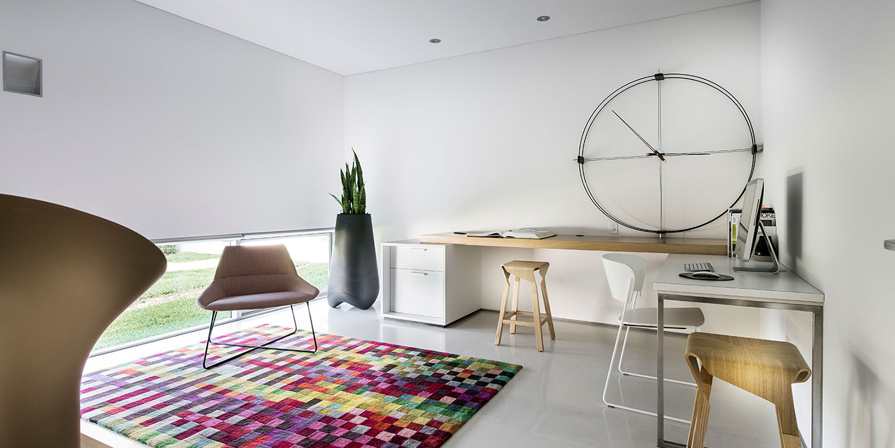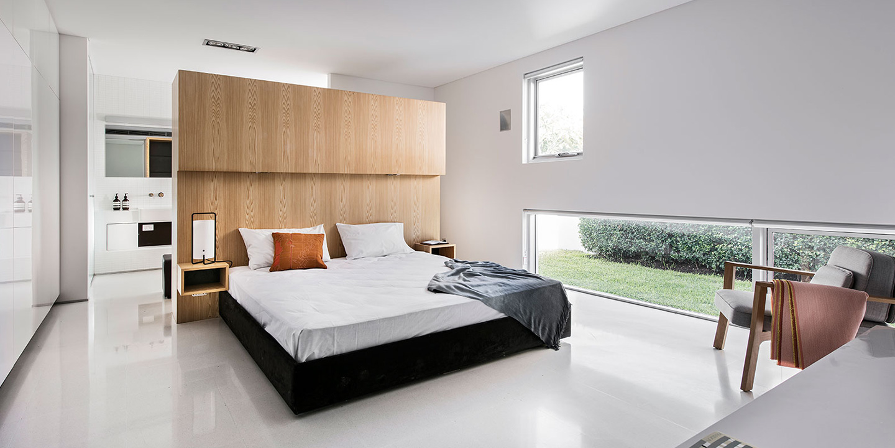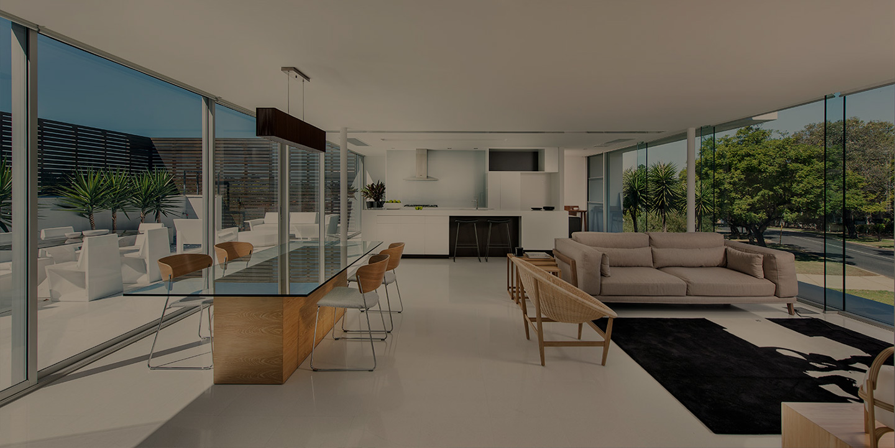
22 Queenslea Drive
About
The minimal, modern aesthetic of this über cool house in Claremont is a creative collaboration between its passionate owner and renowned architect Michael Patroni from Space Agencies.
The home which pans over 4 levels, with its sleek design, coaxes over 500sqm of living space from a compact 390sqm corner block.
Architect Michael Patroni has developed timeless and left-of-centre concepts like the swimming pool with glass ends and layers of subtlety in textures and finishes throughout the home.
The clean and understated architectural lines and design details are testament to the great work of the architect and were a feature that the interior designer was cautions not to spoil. “I was very careful not to interrupt the strong, beautiful clean lines created by the architect and what was envisaged for the home when he designed it. I was asked by the owner to assist with the space and I was very sensitive about those elements“
“The outdoor space was particularly important in that regard. We wanted to complement the architecture by playing on the sensation of the white on white and the architectural elements which create the sense of calm and cleanliness created by the structure of the home. We opted for outdoor furniture with a clean, modern, Mediterranean feel that highlighted those features” said Salvatore Fazzari.
The home which pans over 4 levels, with its sleek design, coaxes over 500sqm of living space from a compact 390sqm corner block.
Architect Michael Patroni has developed timeless and left-of-centre concepts like the swimming pool with glass ends and layers of subtlety in textures and finishes throughout the home.
The clean and understated architectural lines and design details are testament to the great work of the architect and were a feature that the interior designer was cautions not to spoil. “I was very careful not to interrupt the strong, beautiful clean lines created by the architect and what was envisaged for the home when he designed it. I was asked by the owner to assist with the space and I was very sensitive about those elements“
“The outdoor space was particularly important in that regard. We wanted to complement the architecture by playing on the sensation of the white on white and the architectural elements which create the sense of calm and cleanliness created by the structure of the home. We opted for outdoor furniture with a clean, modern, Mediterranean feel that highlighted those features” said Salvatore Fazzari.


